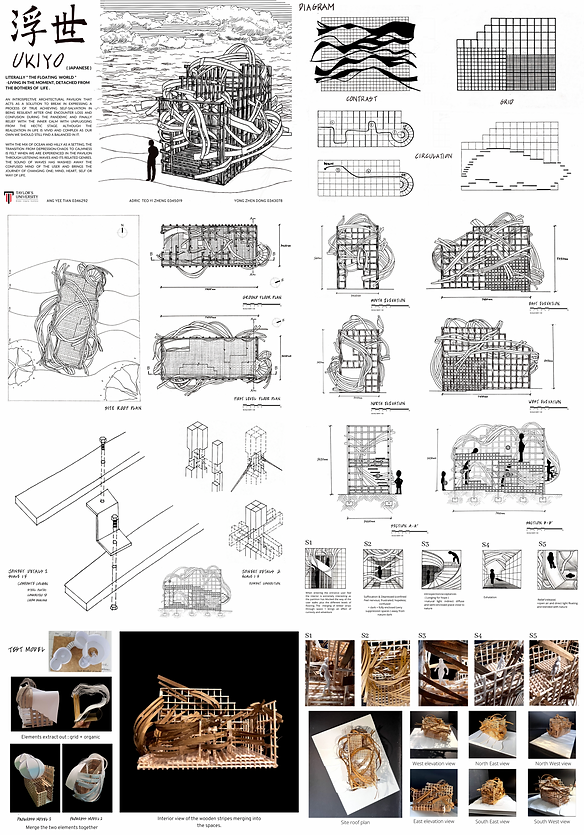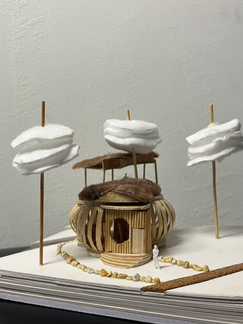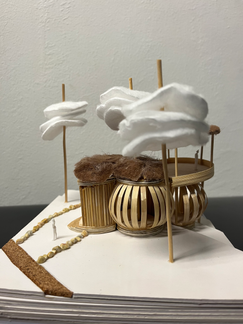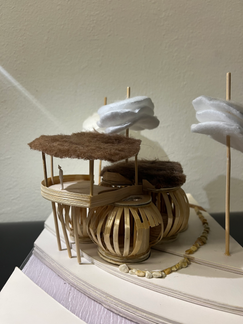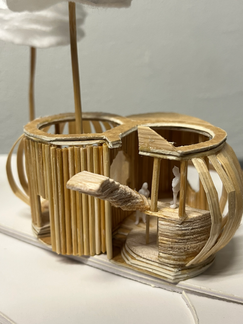Architectural Principles Diagram
In the first assignment, students get to acknowledge precedents by analysing the design goals and principles, which go beyond only site and contextual considerations to include an analysis of solids, planes, lines, and frames in architectural design. The components of architecture and architectonics that produce spatial form and architectural shape through creation are highlighted. Our goal is to look at architectonics from a building which assigned to each group (My group: KHIANKHAI HOME & STUFIO) from —the use of drawings, diagrams, and models—to study how architectural and constructional elements are employed to build environments.
 |  |  |  |
|---|---|---|---|
 |
FINAL PPL BOARD
MODEL PICS
Designing using Materiality and Architectural Principles
For our second assignment, we must examine our conceptual and practical strategies in order to produce a significant architectural gestures. Select one or more architectural principles from the first project. The architectural principle or principles we have picked will need to be defined. Our goal is to look at the potential implications and meanings of these architectural principles in the sense that they will have an impact on two different areas: creating form and developing space environments.
SKETCH JOURNAL
MODEL
Atelier By The Stream: Designing with Architectural Principles, Materiality, Context, and User Tectonics
For their final project, students will design an atelier at Wawasan Recreational Park in Puchong. The structure must have a built-up space of 100 square metres and quickly accommodate two people, including you and a family member. The atelier must blend well with the nearby tropical site environment. The structure's design must effectively represent its design ideas through the use of architectural principles, materiality, and constructability in order to give the user a memorable spatial experience.
WORKSHOP 1
INTERIM
WORKSHOP 2
DESIGN JOURNAL
FINAL PPL BOARD
MODEL
